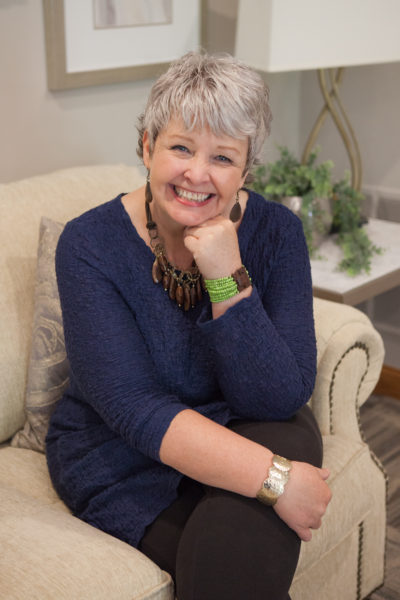3D Rendering & Design Project Portfolio
Below are a few of the featured properties that were designed by Betsy Lavin Interior Design. This is not a complete compilation of my work, so if you have a specific project or style that you would like, please contact me and we’ll set up a personal consultation.
Samples of Floor Plan and 3D Renderings
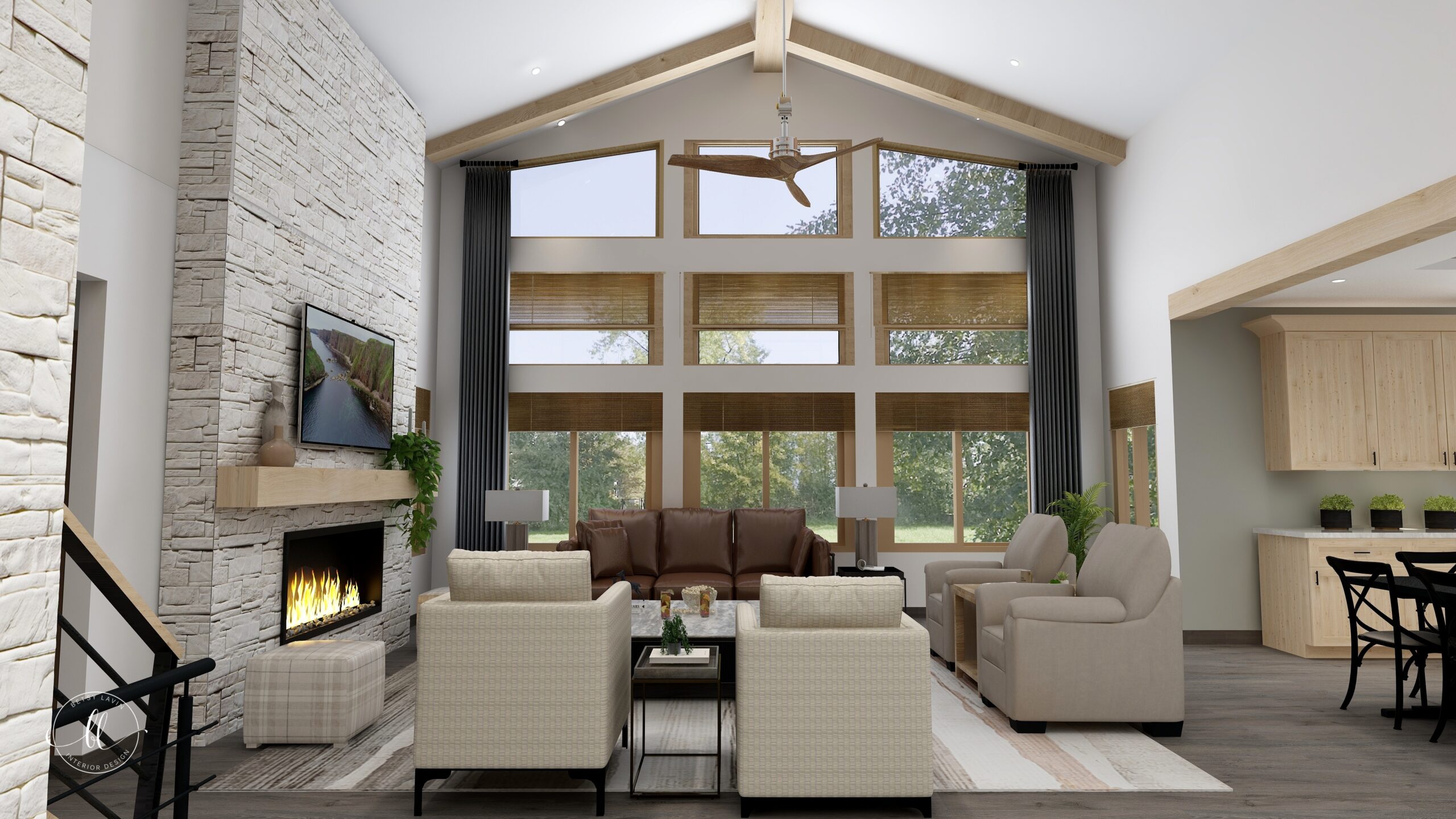

3D Rendering of Dark, Moody Rustic Range
The owner is a single gentleman who wanted a dark moody feel to his new home that he is building. He needed help with the designs and visualizing how it would look when completed. I designed the space from his blueprints gave him the visuals he needed to see it before he built it!
Check out the photorealistic 3D renderings!
3D Rendering of Funeral Home
Building a funeral home from scratch takes an enormous amount of planning and creative design.
The owners of this funeral wanted a light, bright environment that still feels warm and welcoming. They wanted their guest to have a level of comfort the moment they walk in the front door.
Check out the photorealistic 3D renderings!
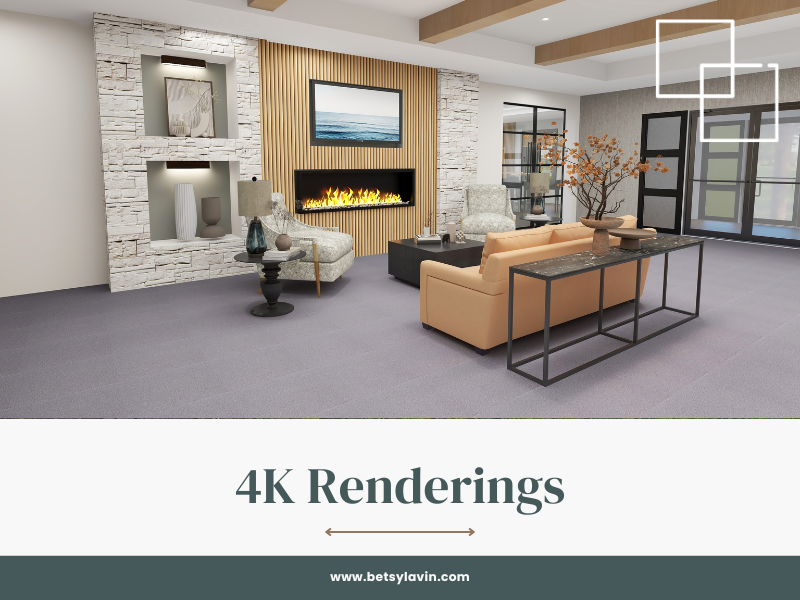
Anderson-Tebeest Funeral Home Montevideo Location
Check out this stunning transformation from dated to spectacular. Their newly designed flagship funeral home embraces the caring compassionate services they offer by offering a contemporary, warm, welcoming and beautiful setting for family and friends to gather.
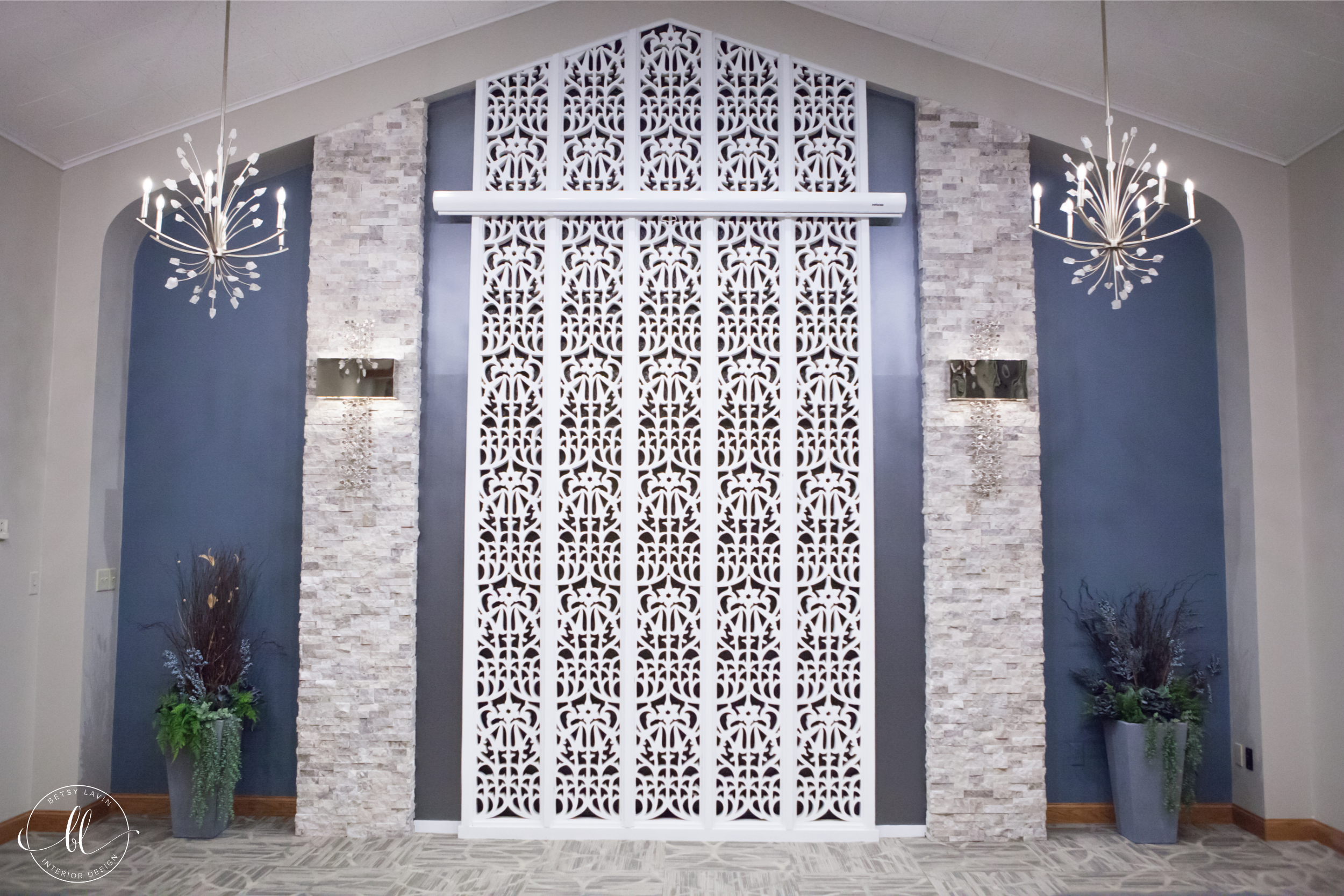
One Woman's Home Retreat
With all the stresses you ladies feel these days, it’s nice to have a space in your home just for you to regroup and unwind. This home shows how one woman invested in her spiritual and mental well-being by creating a retreat space with a feminine touch.
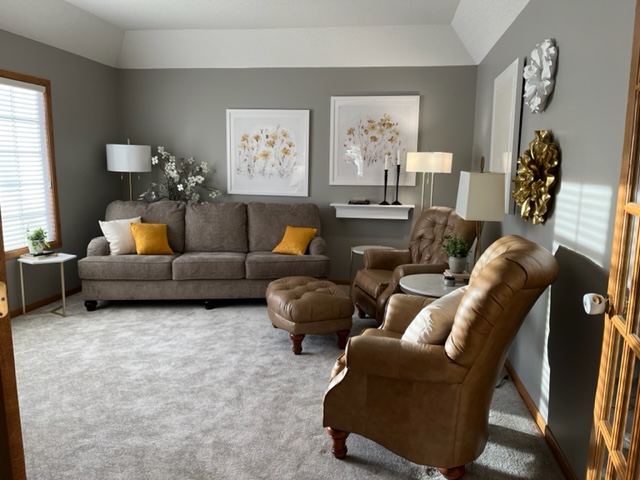
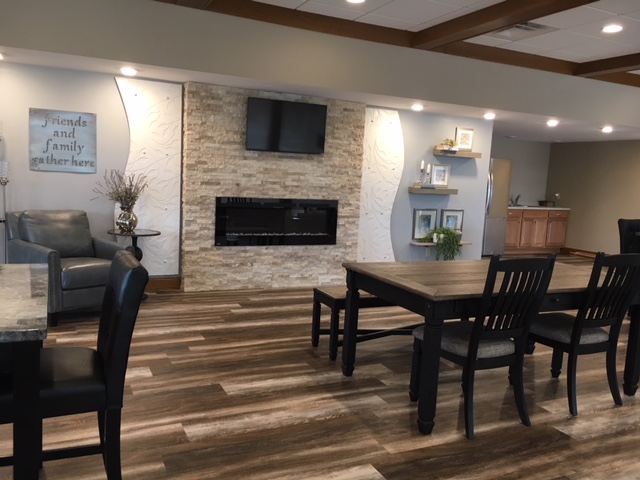
Anderson-TeBeest Funeral Home Granite Falls Location
This beautiful space is a wonderful transformation of a old restaurant into a stunning funeral home. Every inch of this building was redesigned into a new contemporary style gathering place.
'Fresh Start' New Build
This custom new build reflects a open concept space with great custom touches. Every detail was chosen with stylish comfortable living in mind.
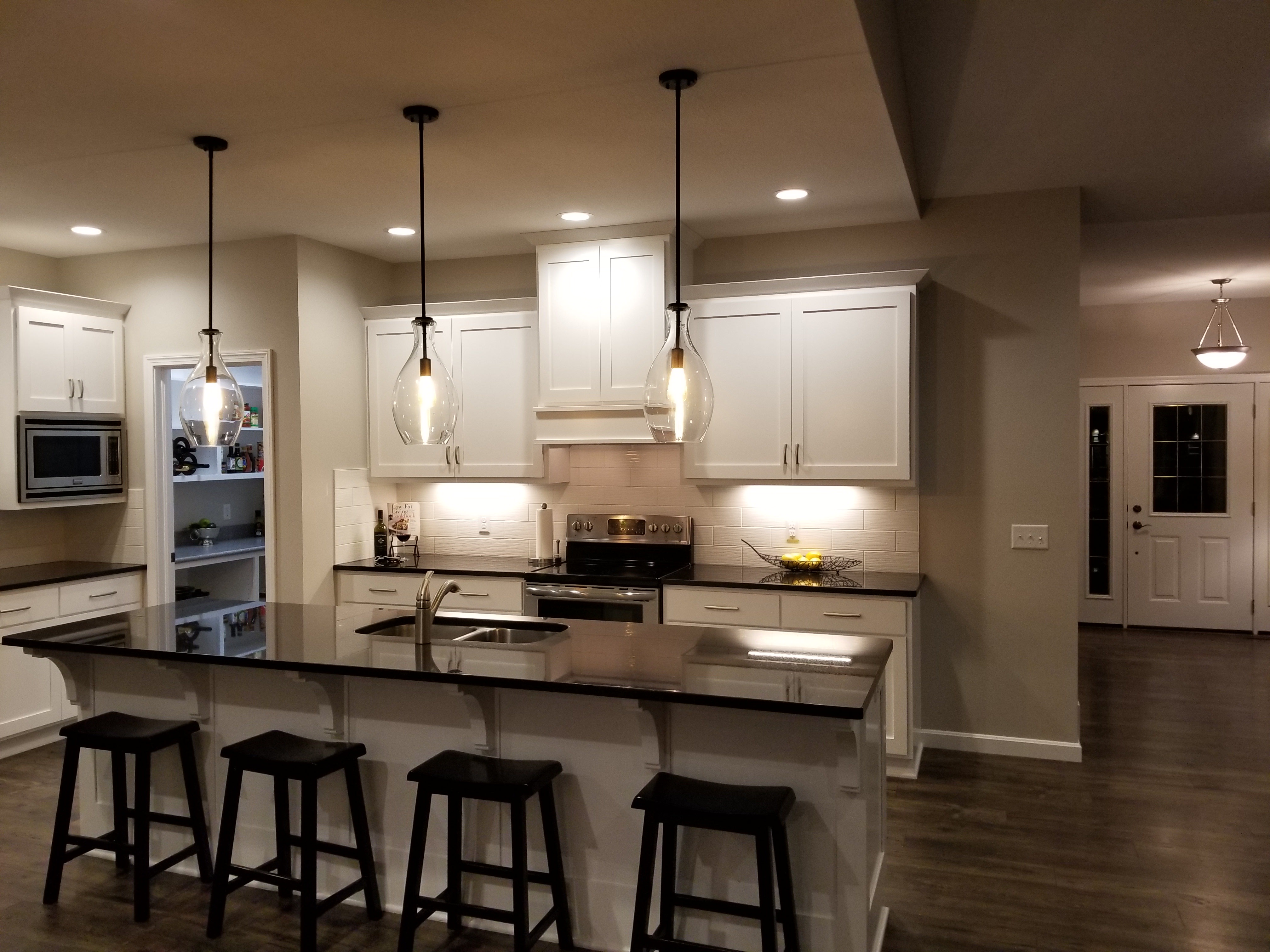
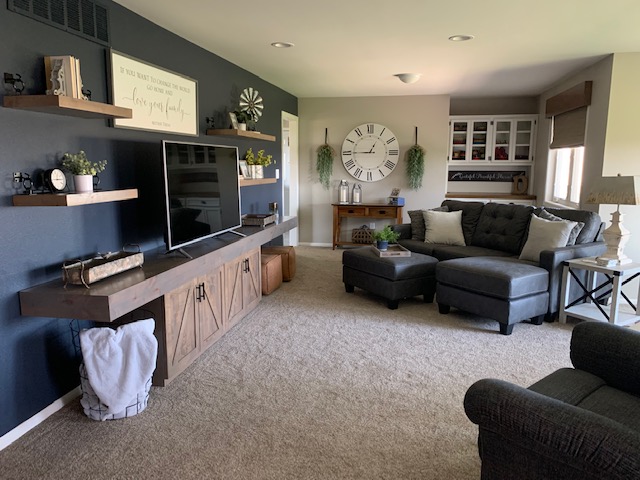
Young Family Farmhouse Home
This charming country home is all about family and creating a space where even the little ones have a favorite place. The living and dining room each get a huge makeover with bold color and lots of farmhouse design.
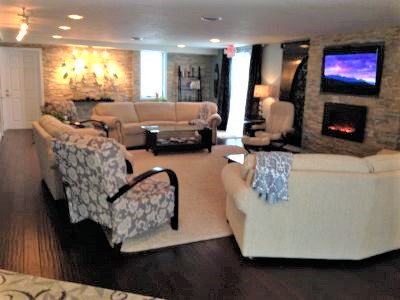
Life Purpose Retreat Center
Designed for relaxation and renewal this space welcomes all retreat guests with a sense of peace and calm. The muted colors and soft fabrics make for a comfy yet contemporary setting.
What's Your Design Personality?
Each of us has certain personality traits that define who we are and what we like.
In this e-Book you will learn what personality type you are and how to put your unique personality traits into your home decor'.
Creating a home around your personality is a sure way to bring you joy and peace.
Create a place that says...
Hello You! Welcome Home.
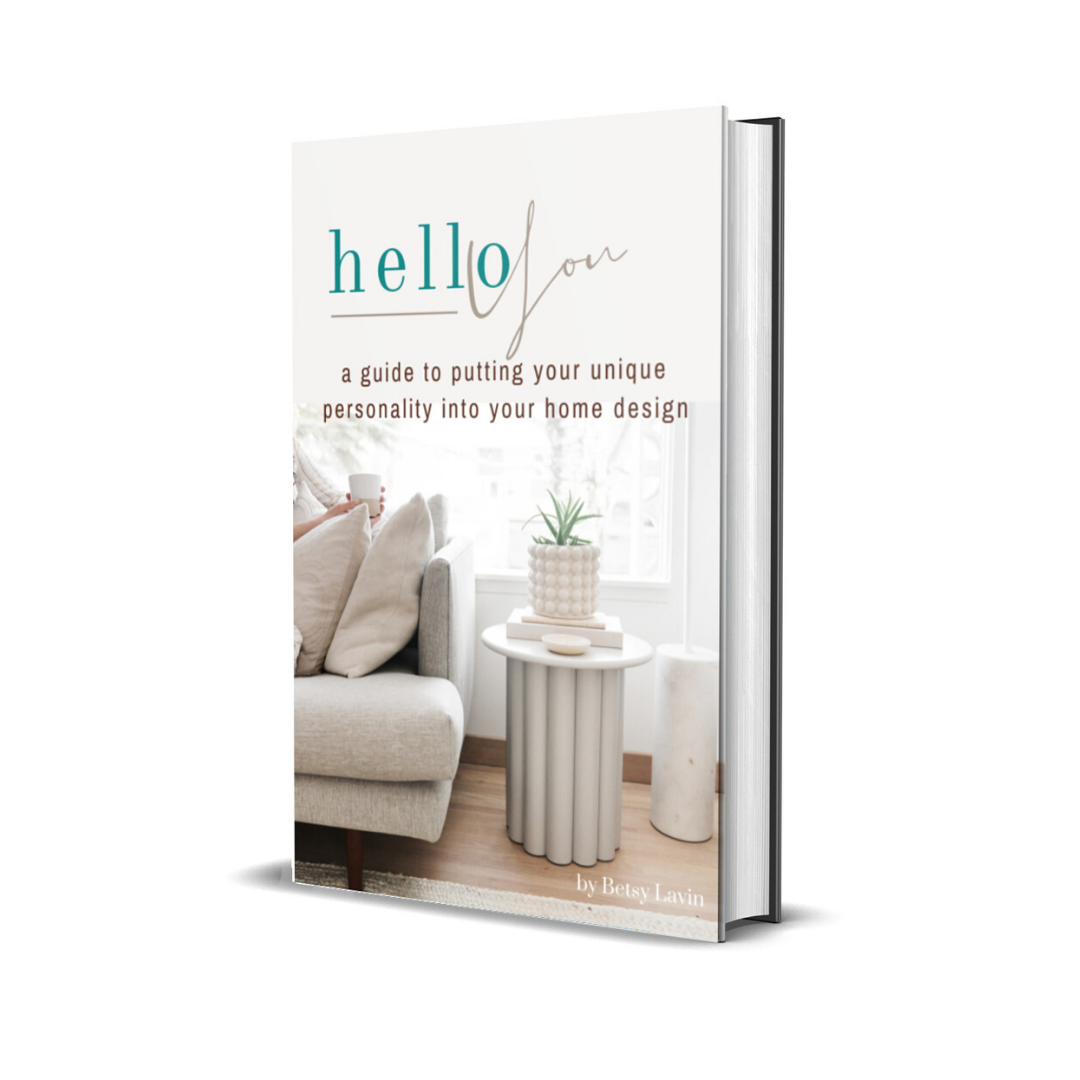
AREA SERVED
I am located in Granite Falls, MN and will travel within a 2-hour radius, serving Marshall, Willmar, Montevideo and everywhere in between MN.
If you have any questions about hiring a designer, I would love to talk with you!
